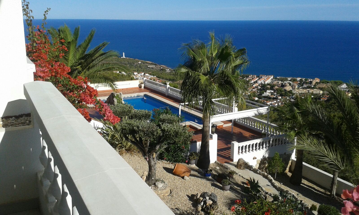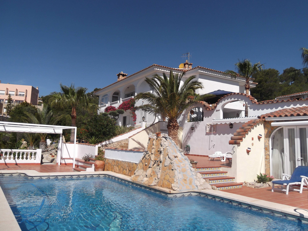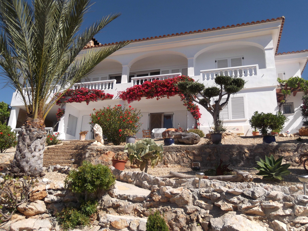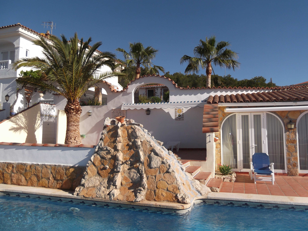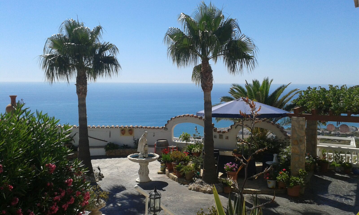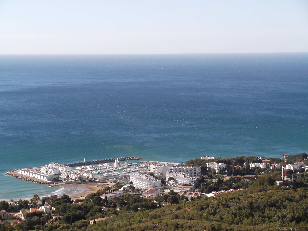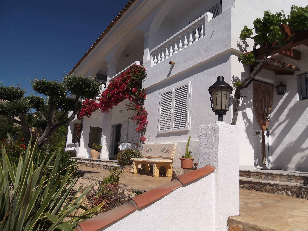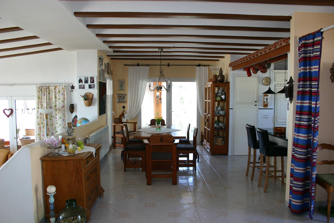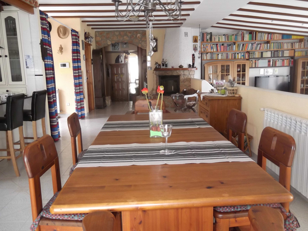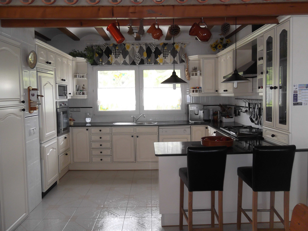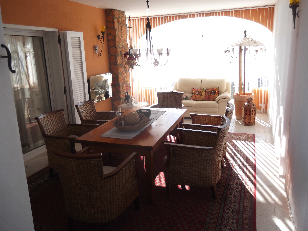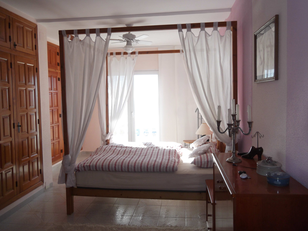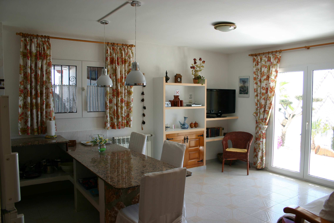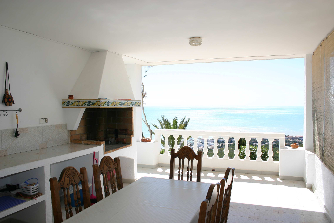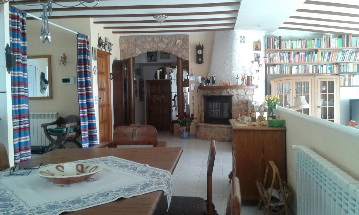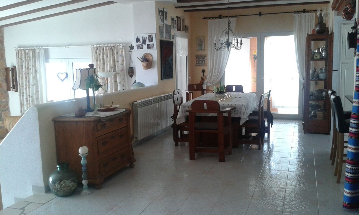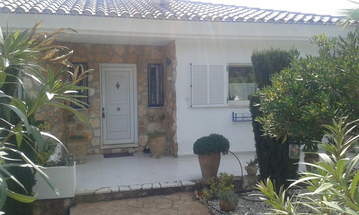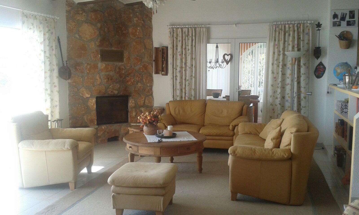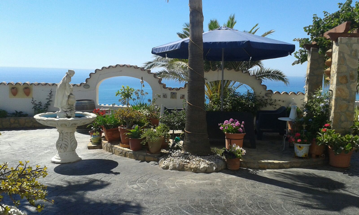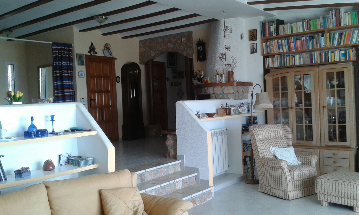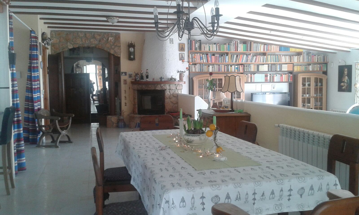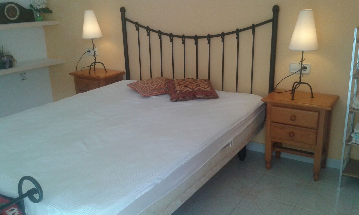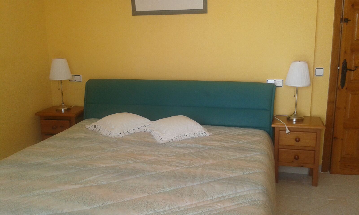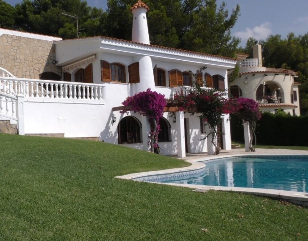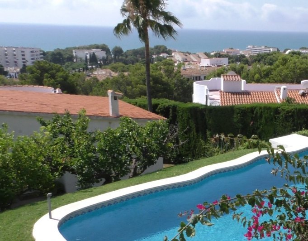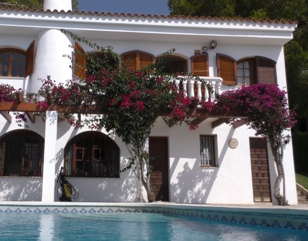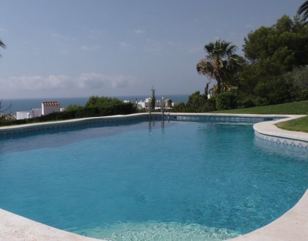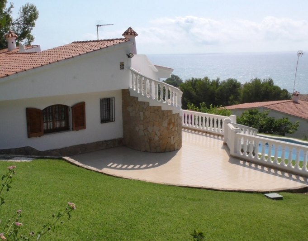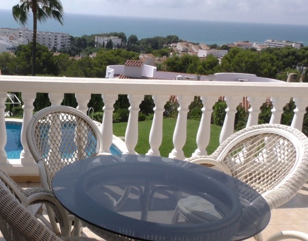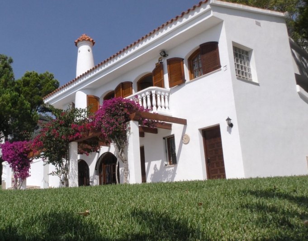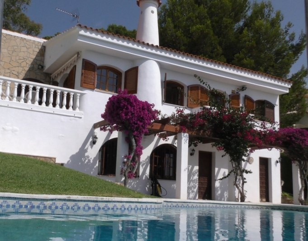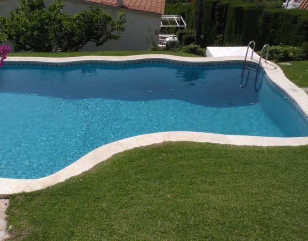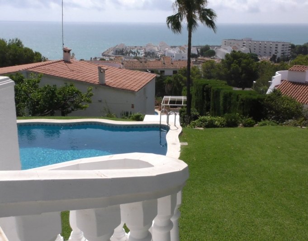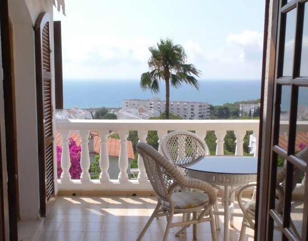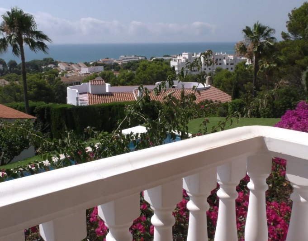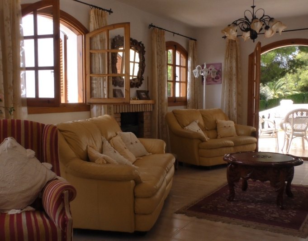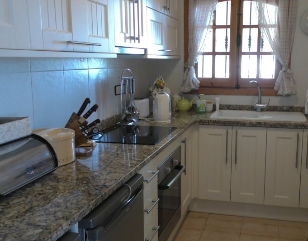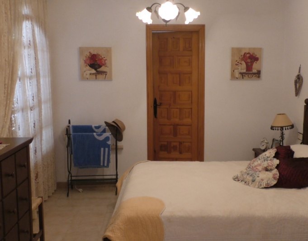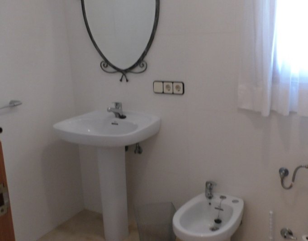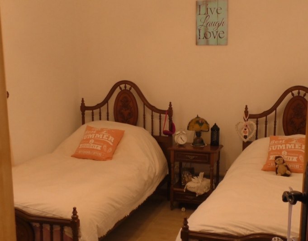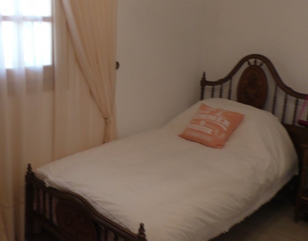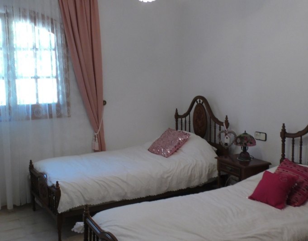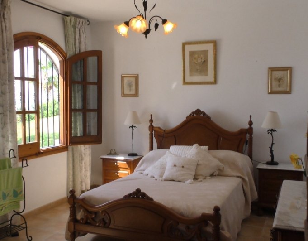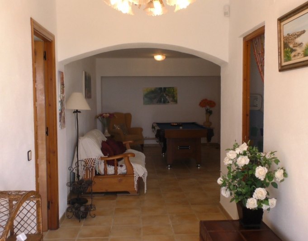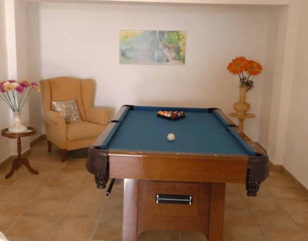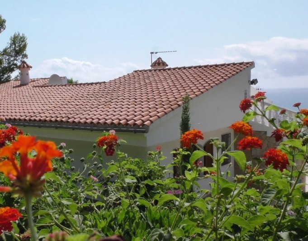Villa Libertad
An individual architect designed villa sitting in approx 3000 sq. metres of land.
This is one of the most outstanding villas in Alcossebre with outstanding views to the coastline. South facing and built to a very high quality throughout.
Large entrance with electric gates. Parking for 5 cars.
Enter via a stunning terrace with far reaching views of the coastline.
Garden surrounding the villa with various shrubs and plants.Water feature. Large swimming pool with terrace for use all year. Beside the pool is a kitchen area , eating area, jacuzzi.Separate store room for garden equipment.
The property has 5 bedrooms and 5 bathrooms in total. Fully insulated. Double glazed throughout. Cental heating
Entrance to the house into large hallway which leads directly to a stunning lounge with large patio doors. The lounge has two pellet log burners.A beautiful room for Winter or summer.
Open plan kitchen, dining area. Breakfast bar. Separate pantry. Bilt in fridge freeer.
Sun room leads from the kitchen and separate office.
Two bedrooms in main part of the house. Large en suite from master bedroom and terrace. Patio doors.
Lower floor stairs from main part of house. Separate door leading to outside.Utility room. Storage room. Open plan lounge /kitchen. Two bedrooms in this part of the house and a separate guest bedroom with bathroom.
Lower terrace bbq area.
370 m2
3.000 m2
5 + 3
4 + 2
